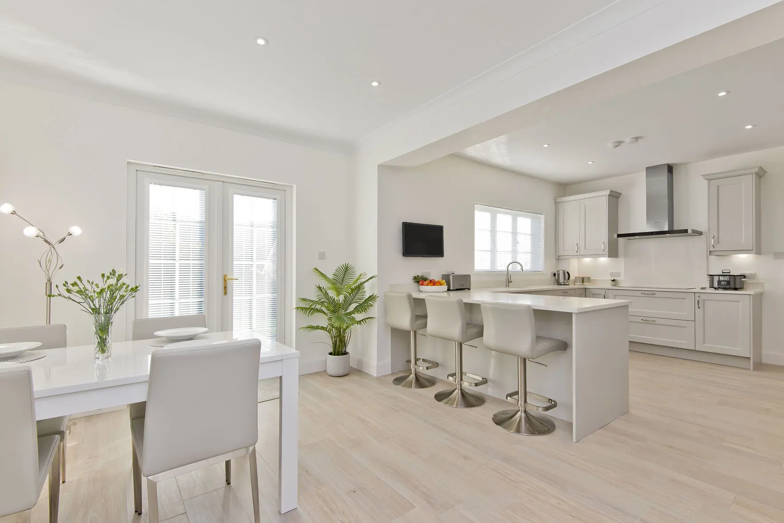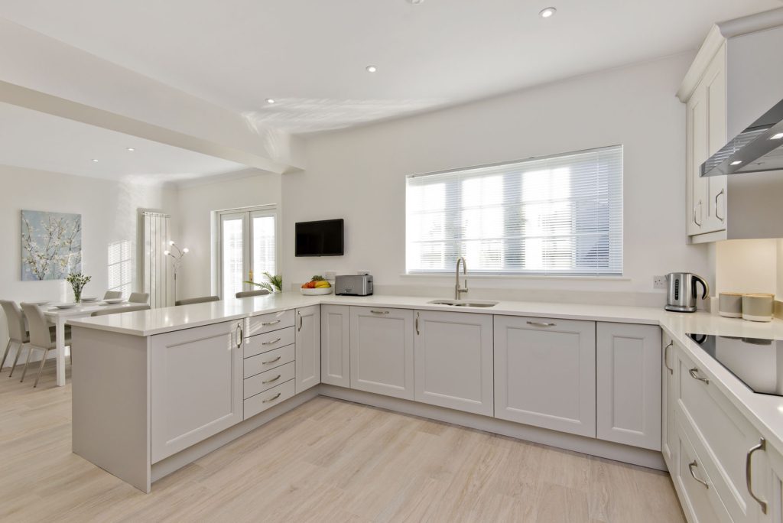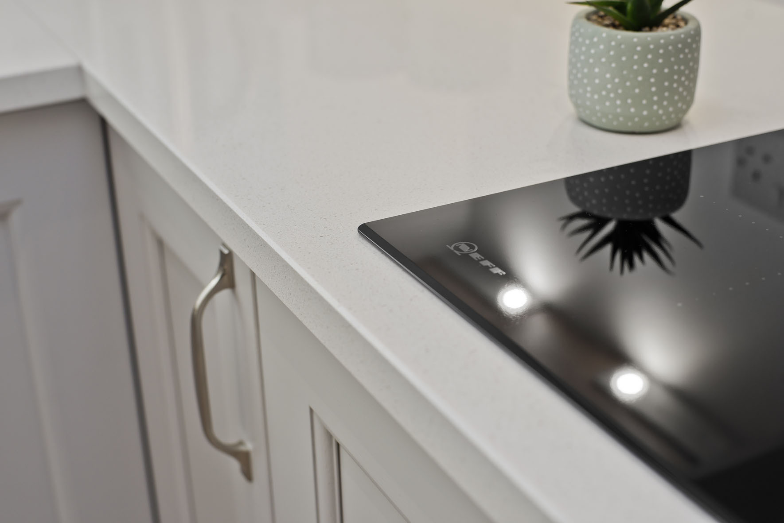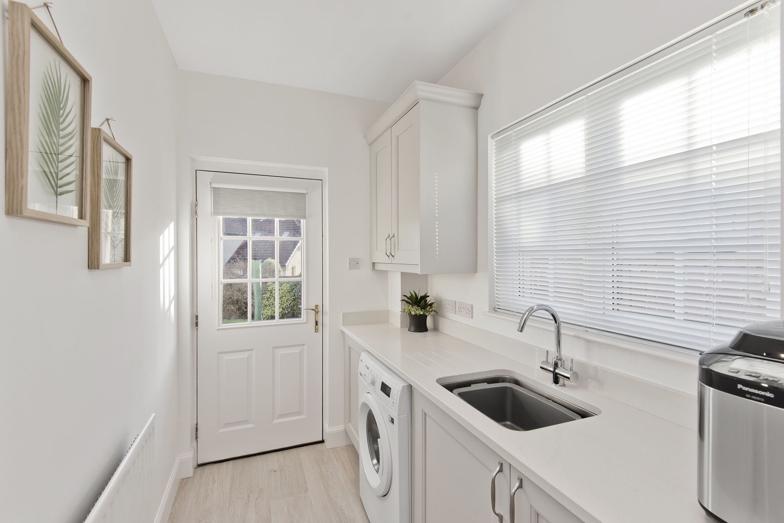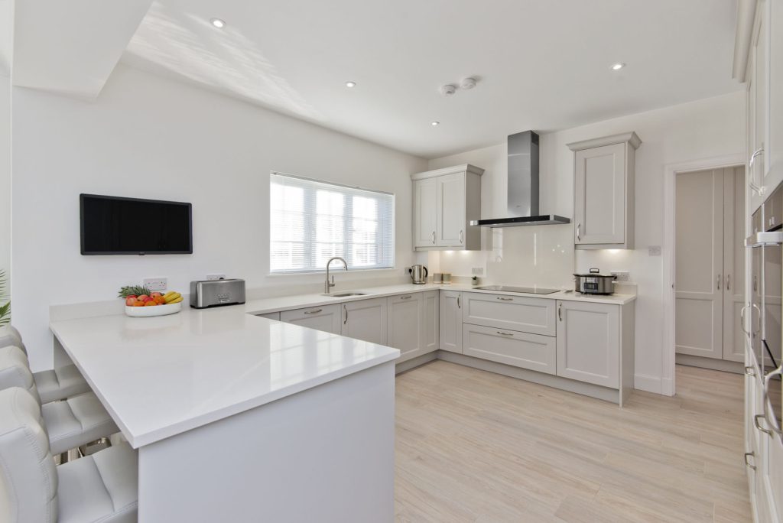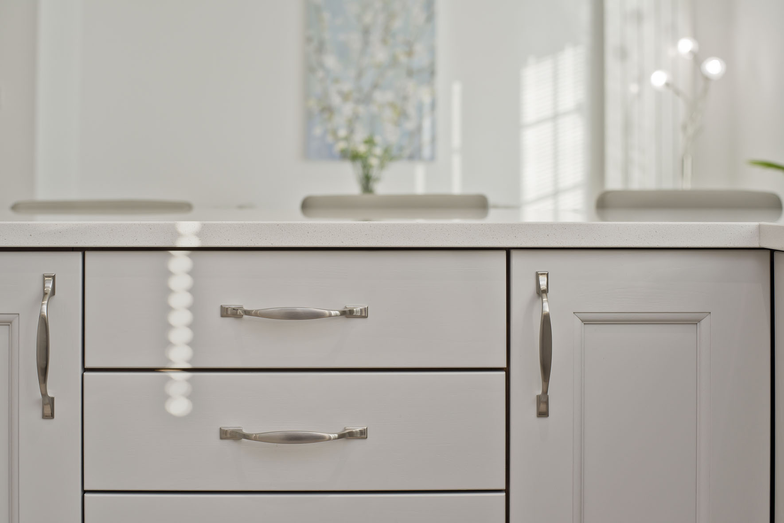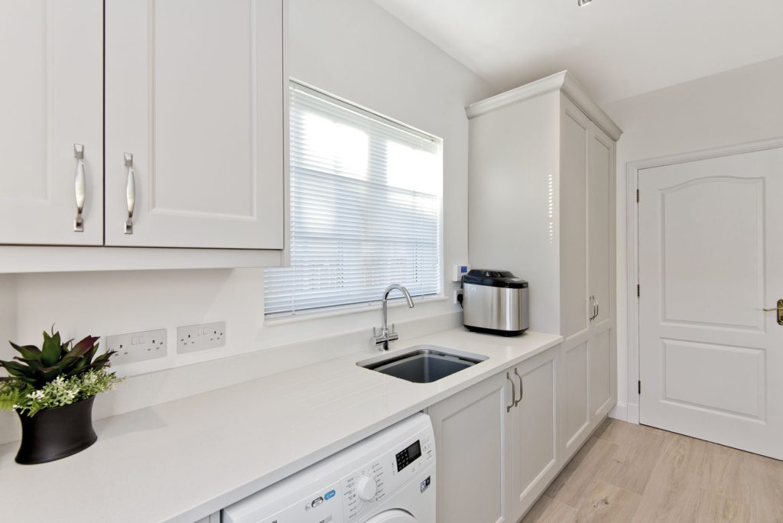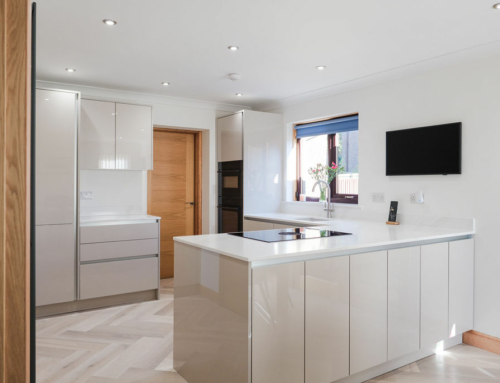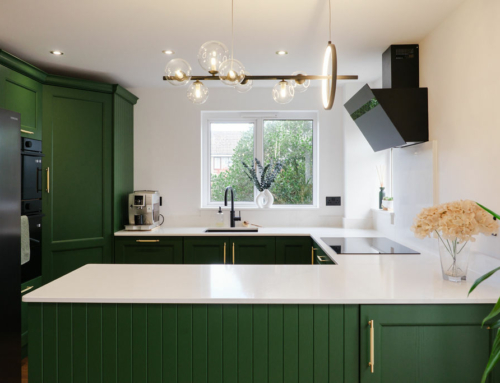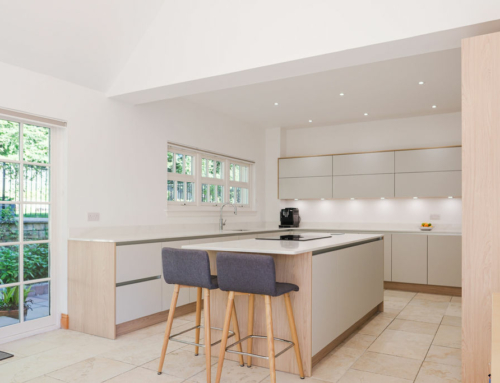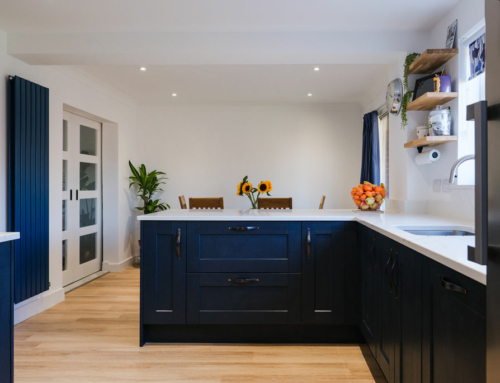KITCHEN DUNFERMLINE
A beautiful example of a kitchen design / renovation in Dunfermline
During our first appointment with this client to chat through the brief for their new kitchen design for their home in Dunfermline, the client explained that they were removing the wall between the kitchen and dining room, which would not only open up the space to create a large kitchen / diner, but also allow for lots of natural light in the room, which had previously been missing from their kitchen.
After a full consultation, we decided that a C Shaped kitchen would work perfectly in this space, while allowing a for seating area on the peninsula, which could be utilised as a breakfast bar, casual dining area or even as a homework station.
As the property had high ceiling heights, we were also able to incorporate high wall units and tall cupboards, allowing us to provide additional storage.
The beautiful Caesarstone Ocean Foam worktops complement the Farrow and Ball ‘Purbeck Stone’ cabinetry. We also supplied a stainless steel sink and tap by Blanco. Neff appliances finish off the kitchen.
The kitchen design theme continued into the utility room where the same worktops and cabinetry were used to create a seamless look.
“Thank you so much for the great experience and the fantastic kitchen space.”
Mr and Mrs A, Dunfermline

