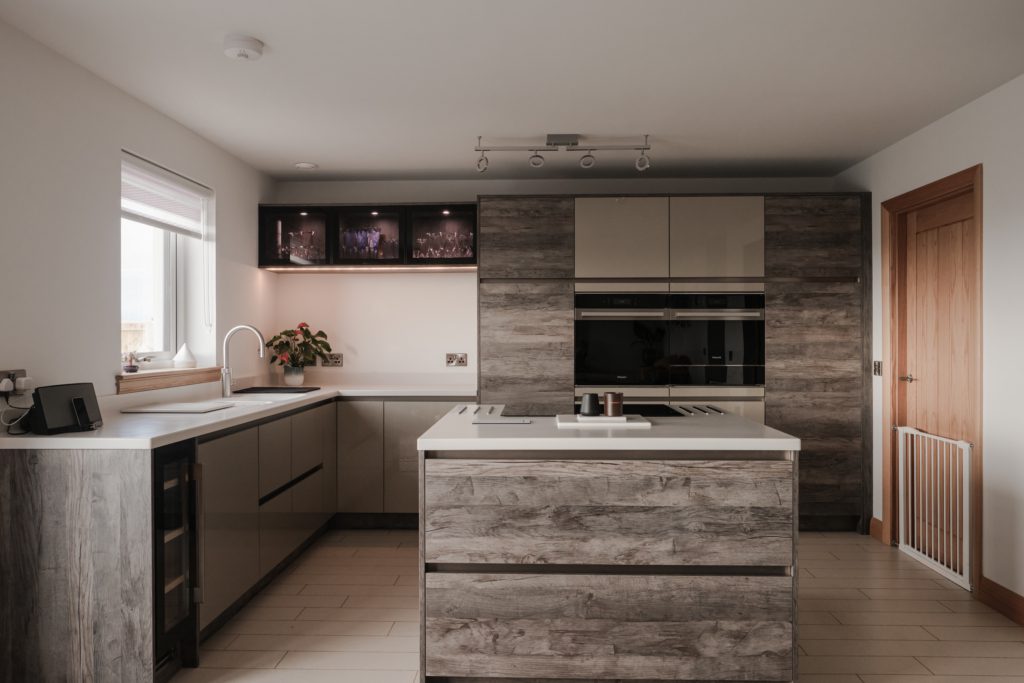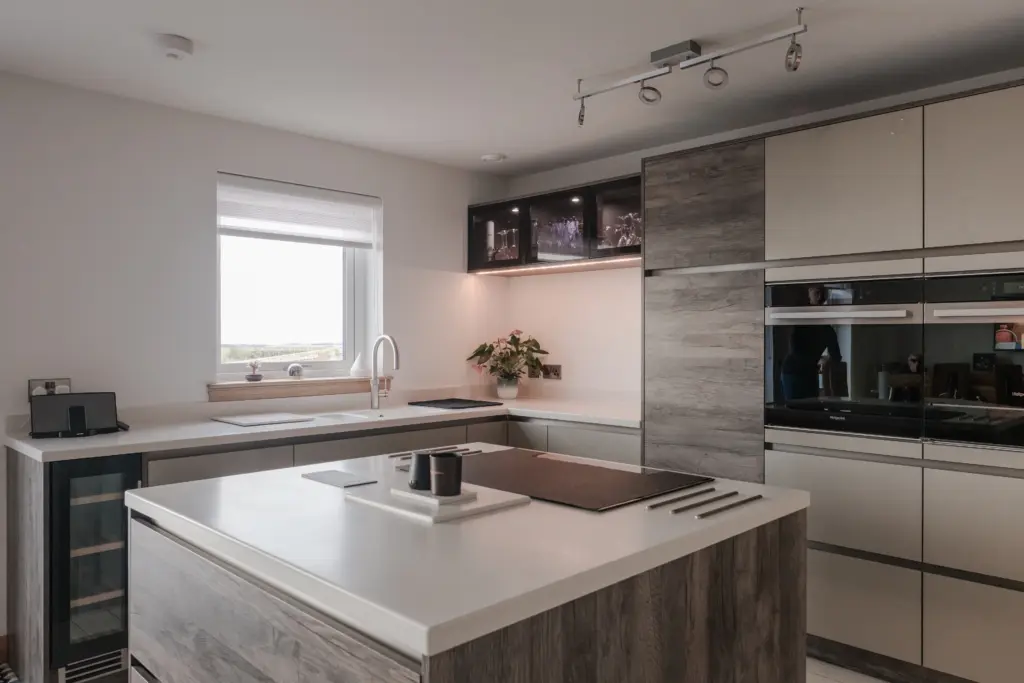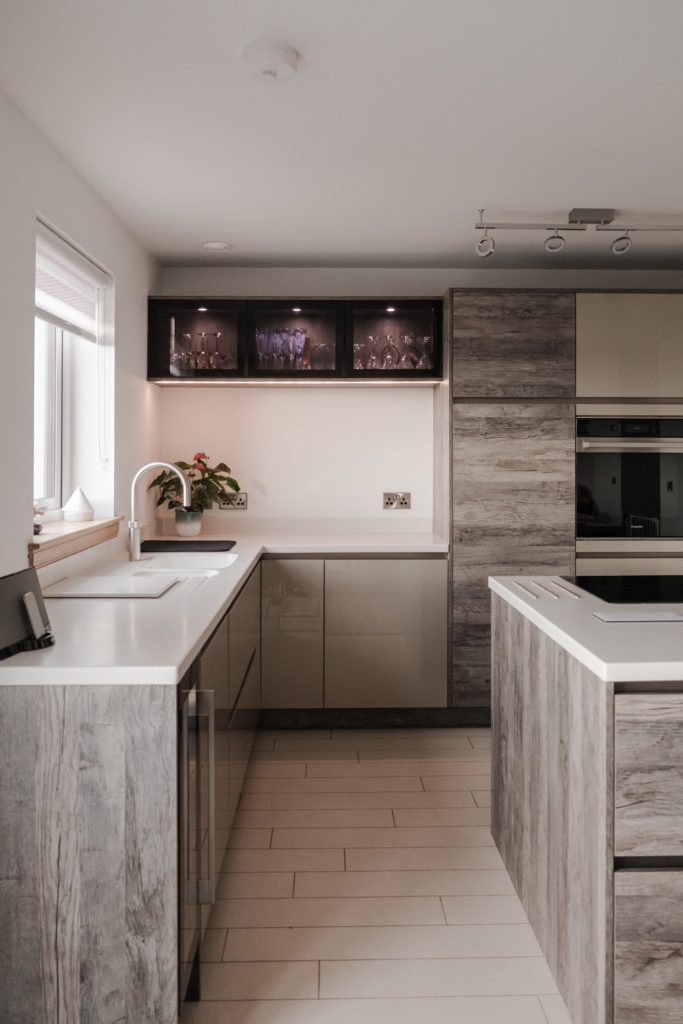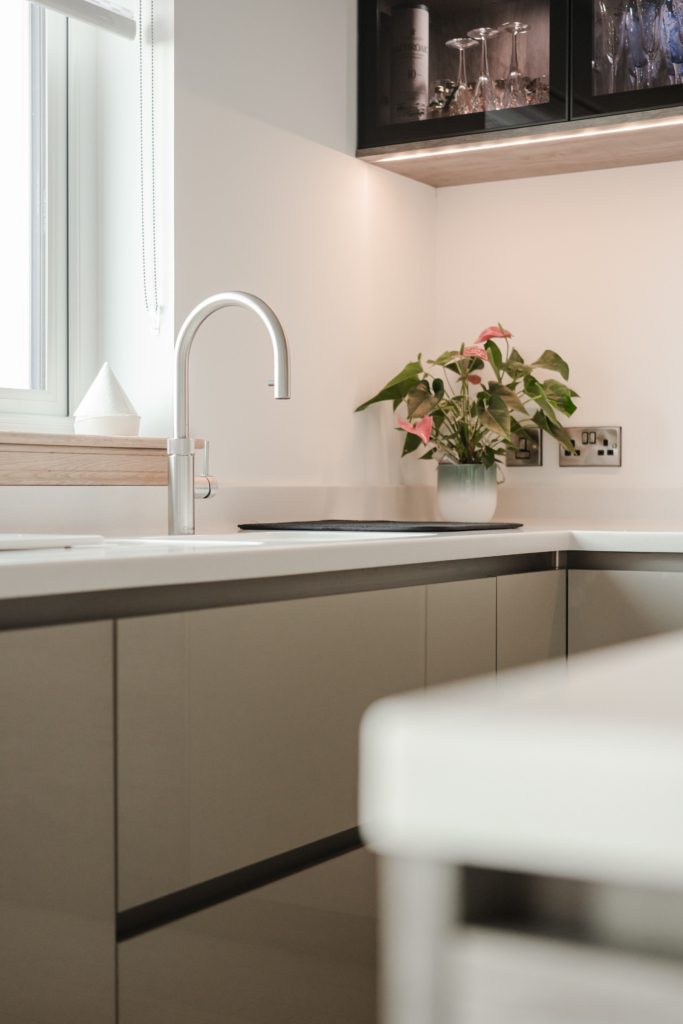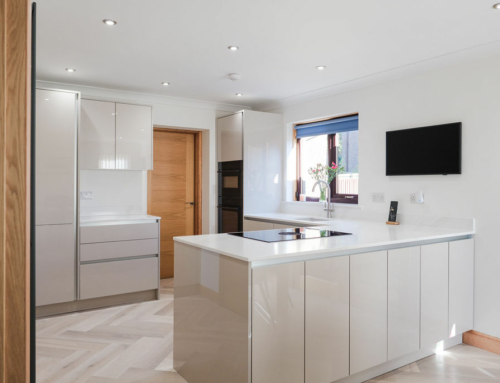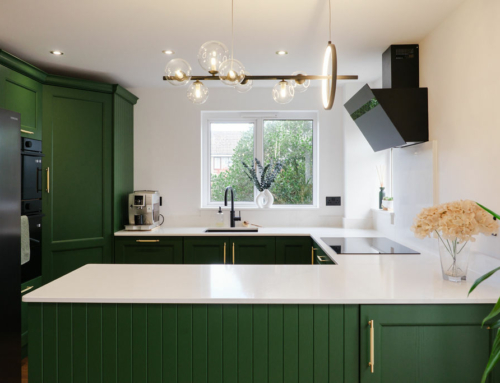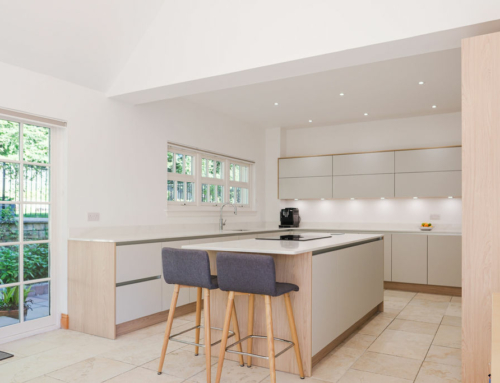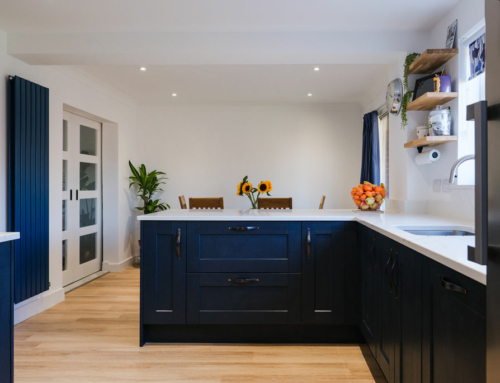KITCHEN FIFE
This stunning Fife Kitchen has a matching utility room.
We designed and installed a kitchen with matching utility room for this new build 180 square meter home in Fife.
The clients brief for the kitchen design was that the theme should continue through to into the utility room, with the same worktops and cabinetry, to create a seamless look between the two rooms.
It was also an important key part of the brief, that all the kitchen, island and utility room cabinetry have drawers, even the cupboards had pull out drawers. In doing this it made the cupboard space more accessible and easier to store things in. With kitchen drawers, you never loose items at the back of the cupboard as you can easily see and access everything inside.
The grey saloon oak complements the metallic champagne gloss perfectly and is enhanced by the Corian worktop surfaces, which were tailor made for the kitchen, including the pot bars beside the hob.
The appliances included Hotpoint double oven, Caple Wine Cooler and Quooker Tap.
We worked closely with the team at Thomson Project Management, who were the project managers, managing the build for the client.
Design Feature
This kitchen was designed with 22 pull out drawers to make the kitchen more accessible for the client.

